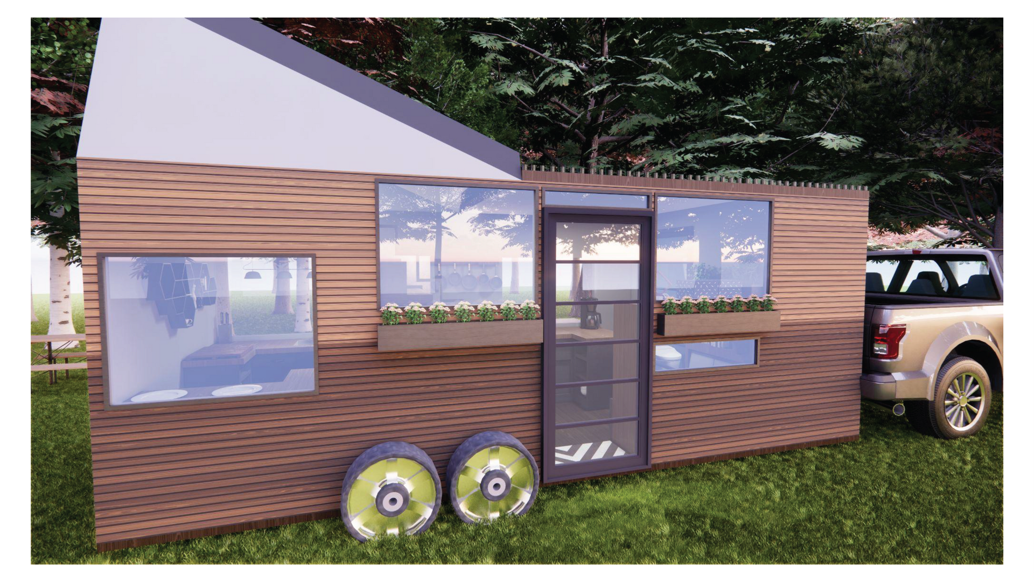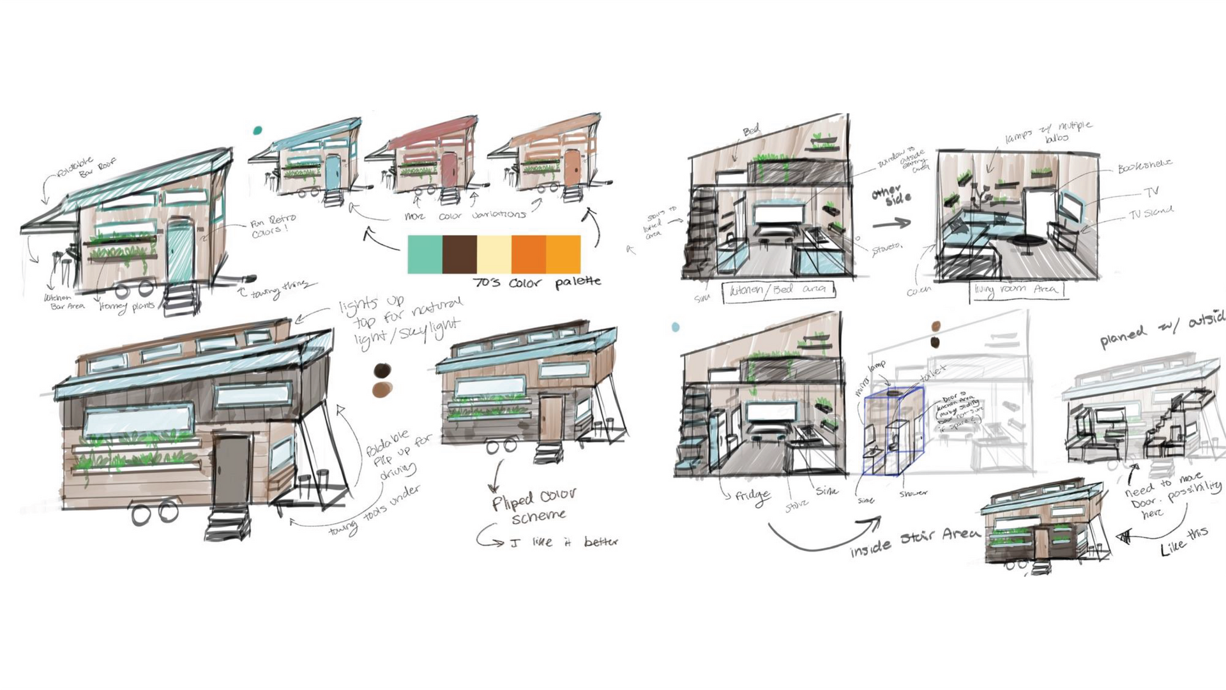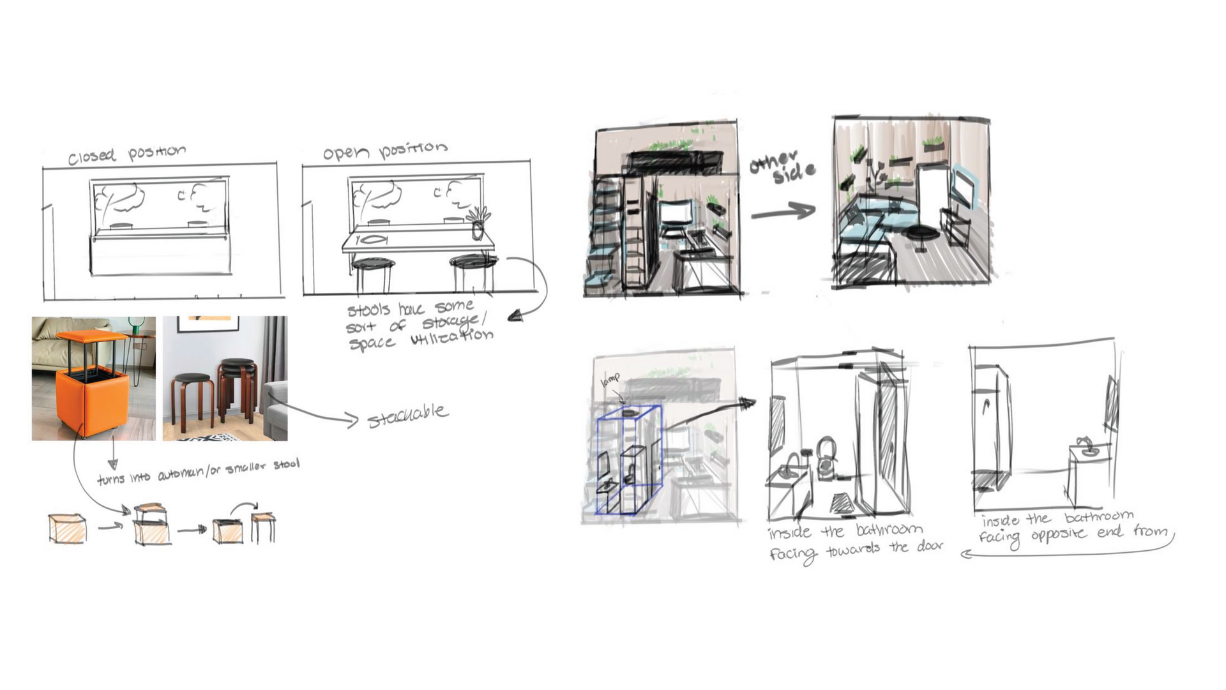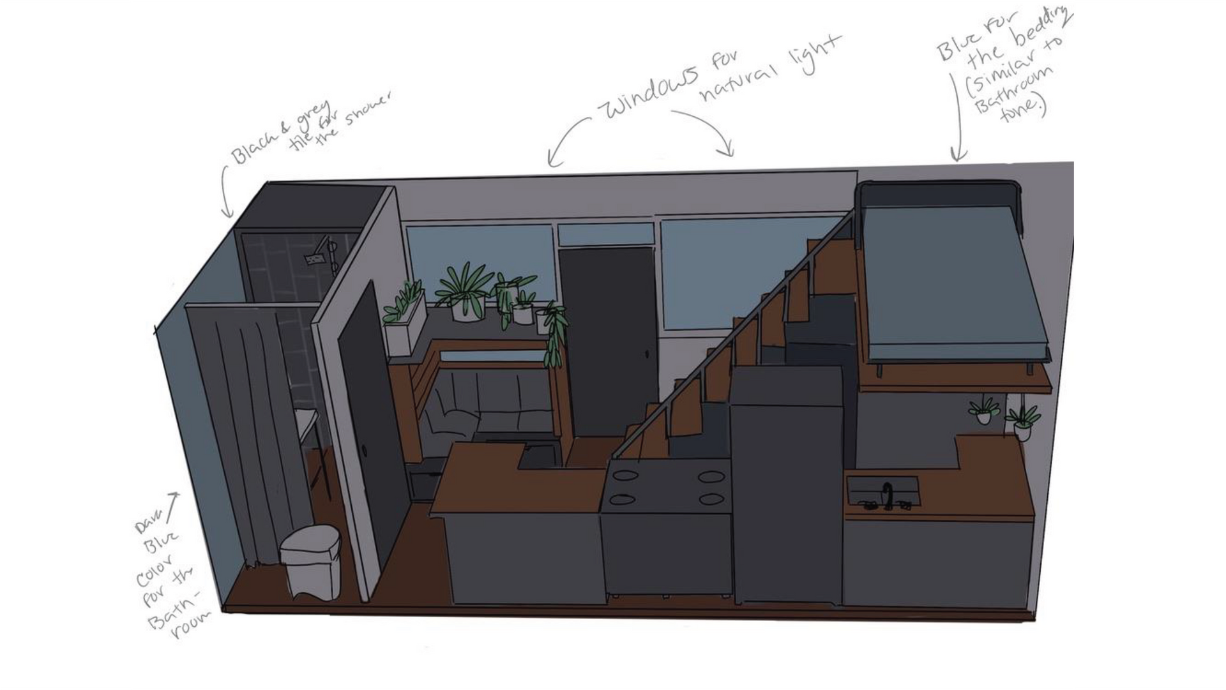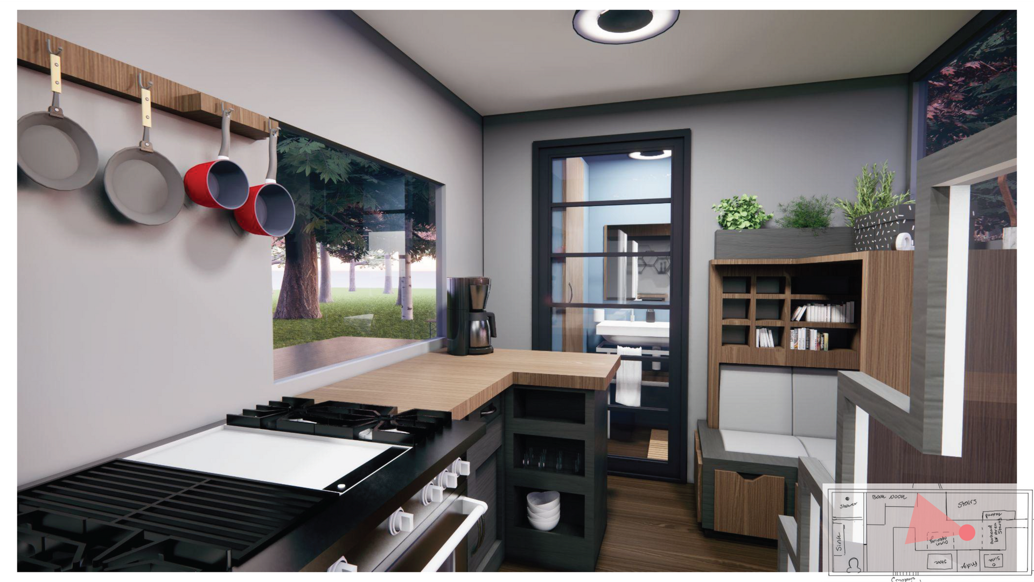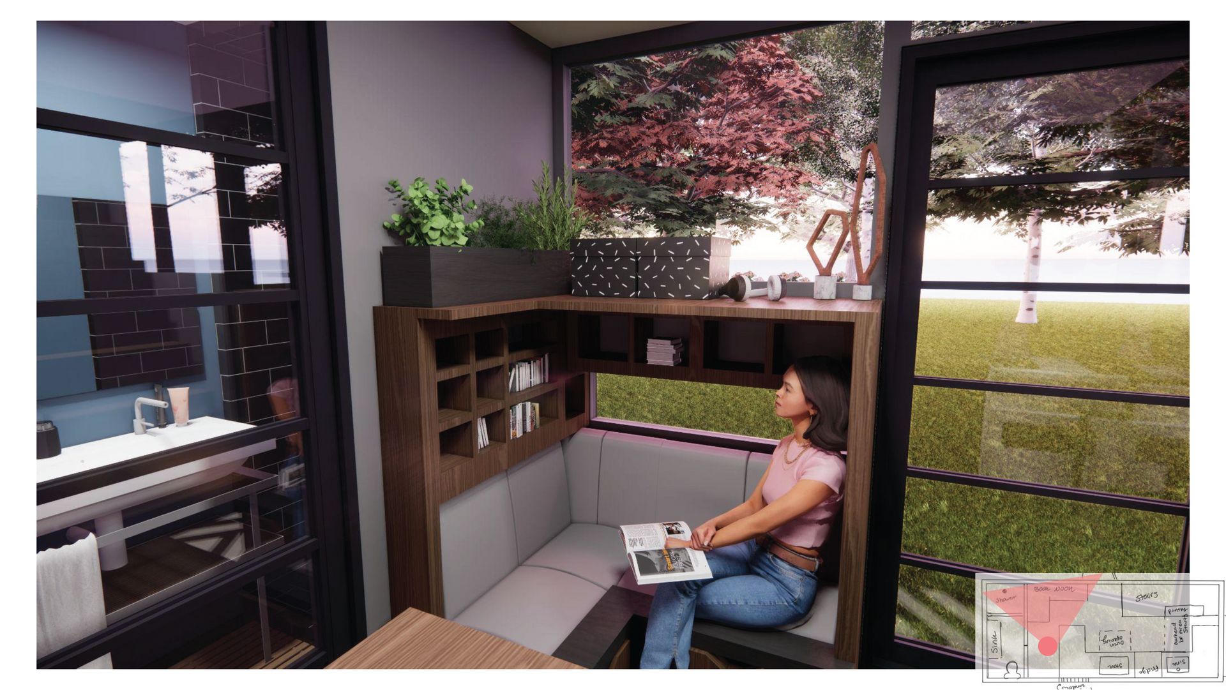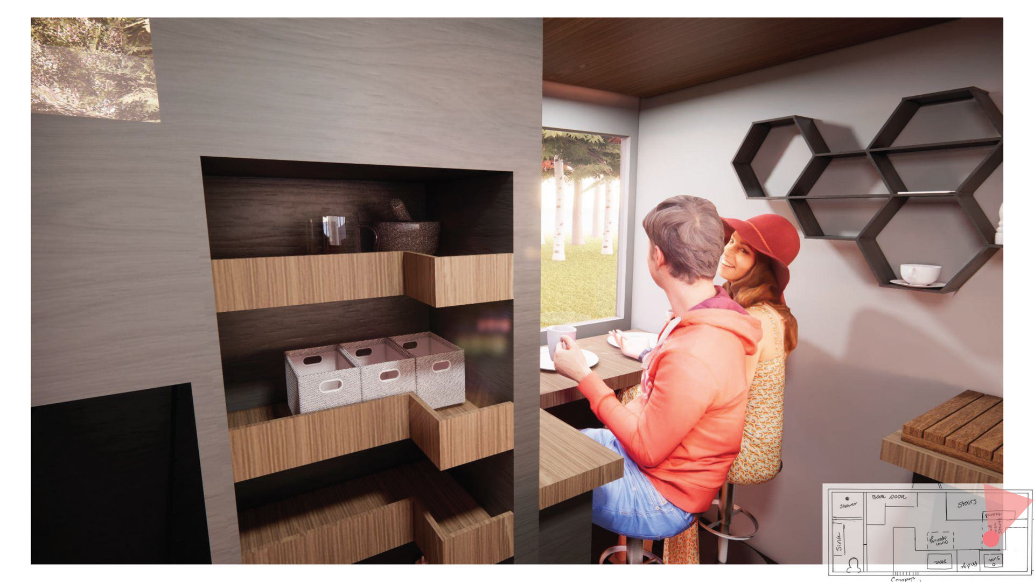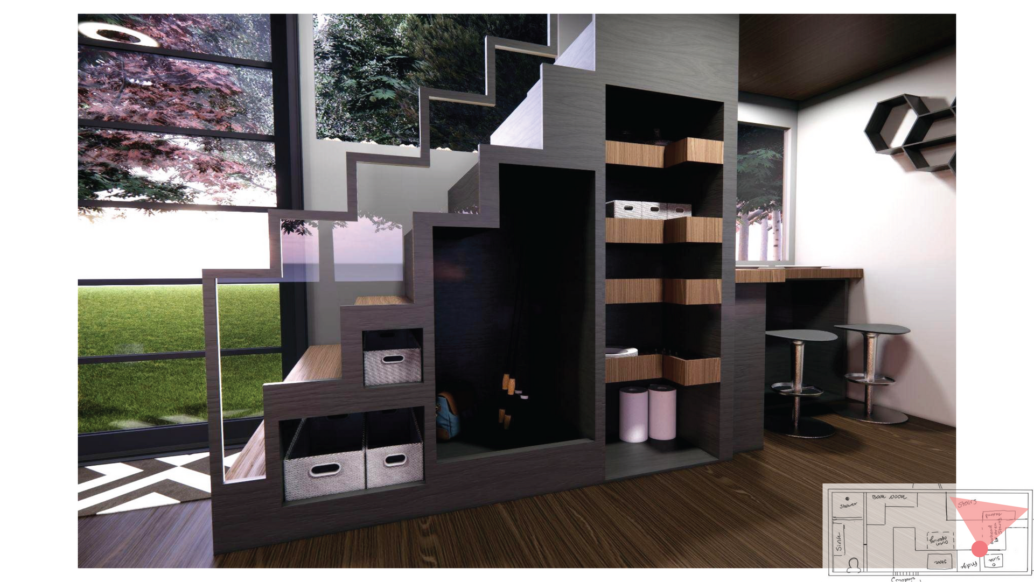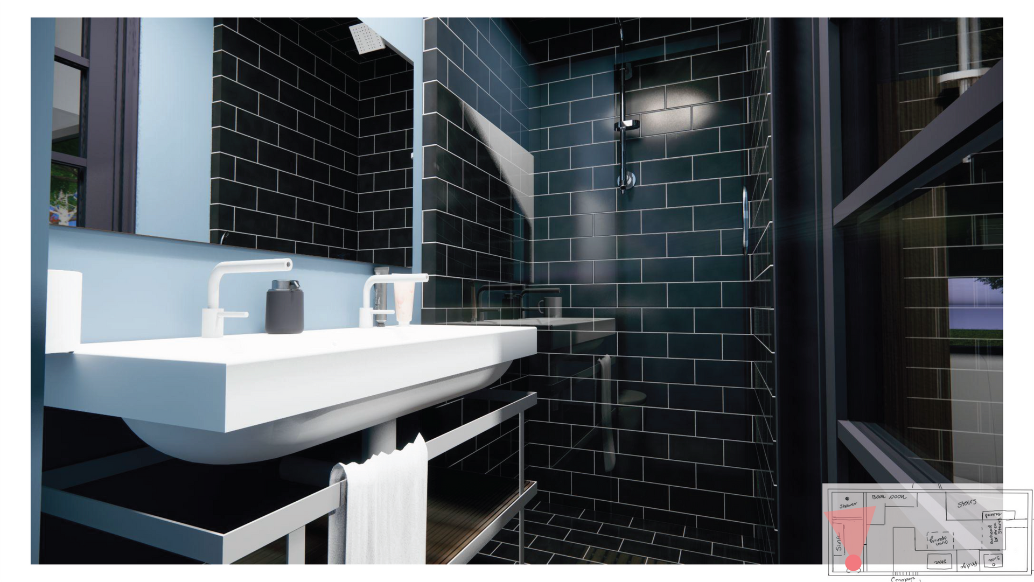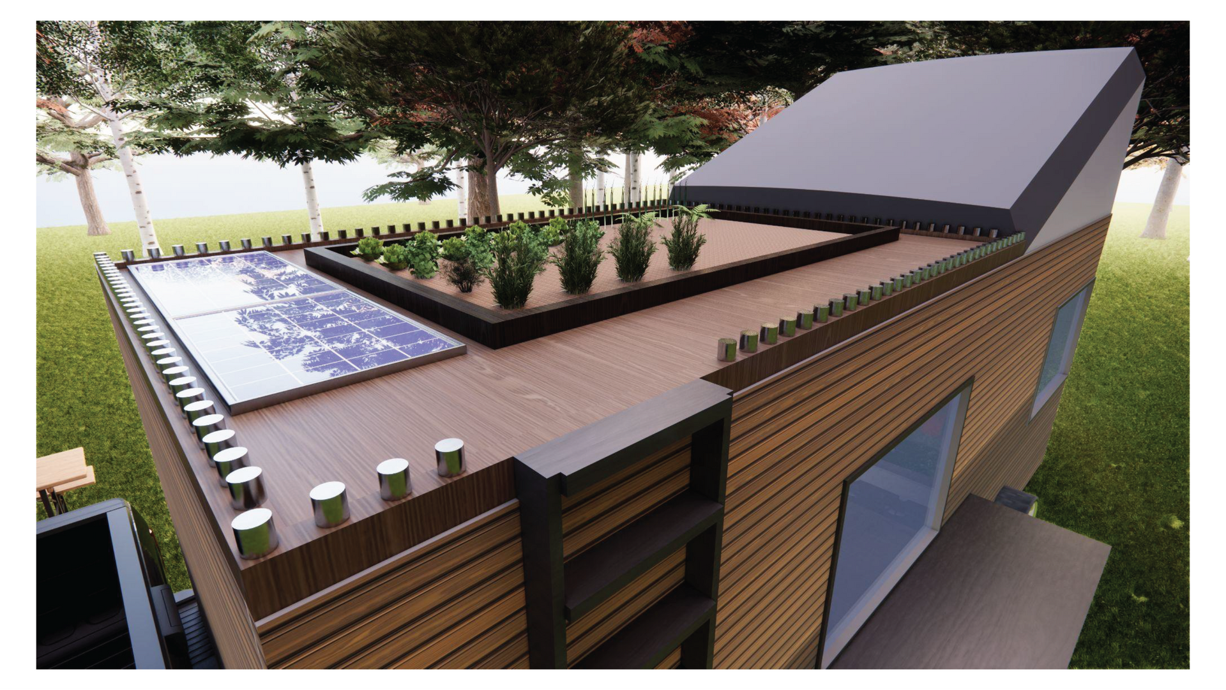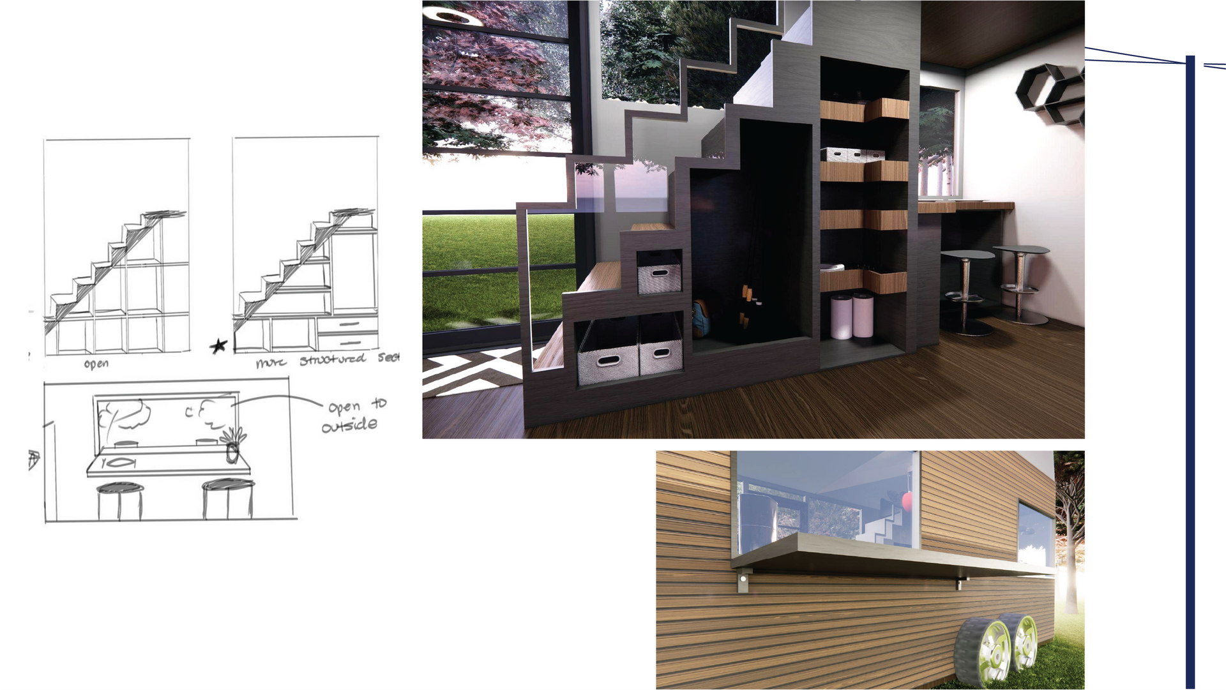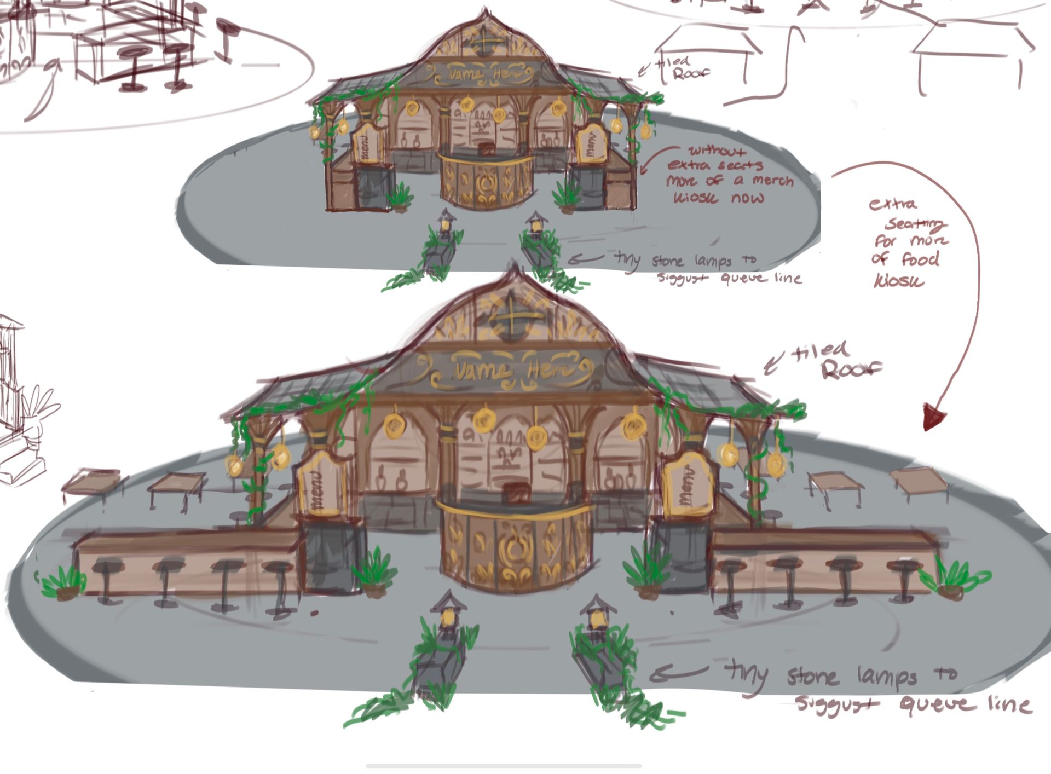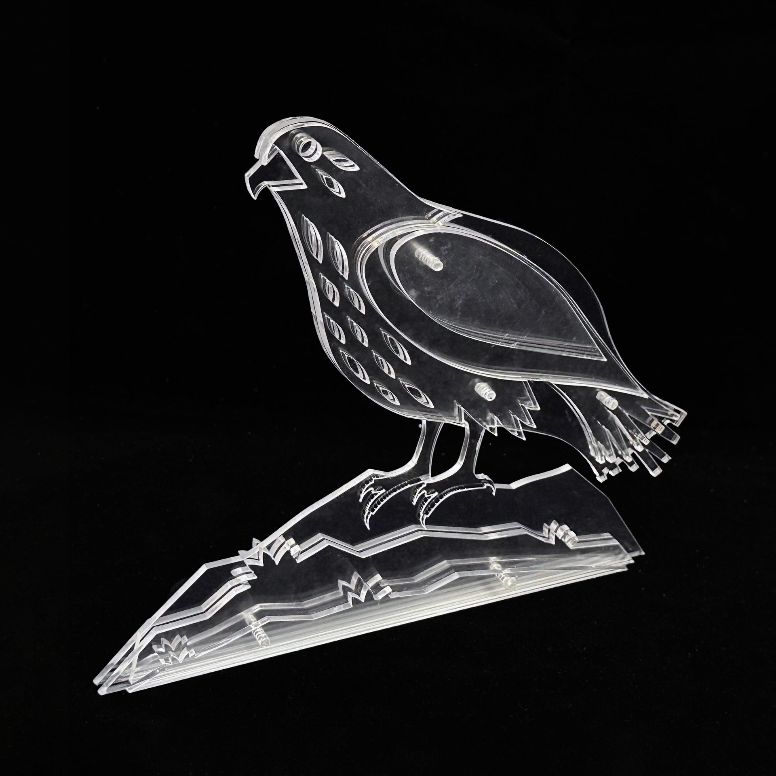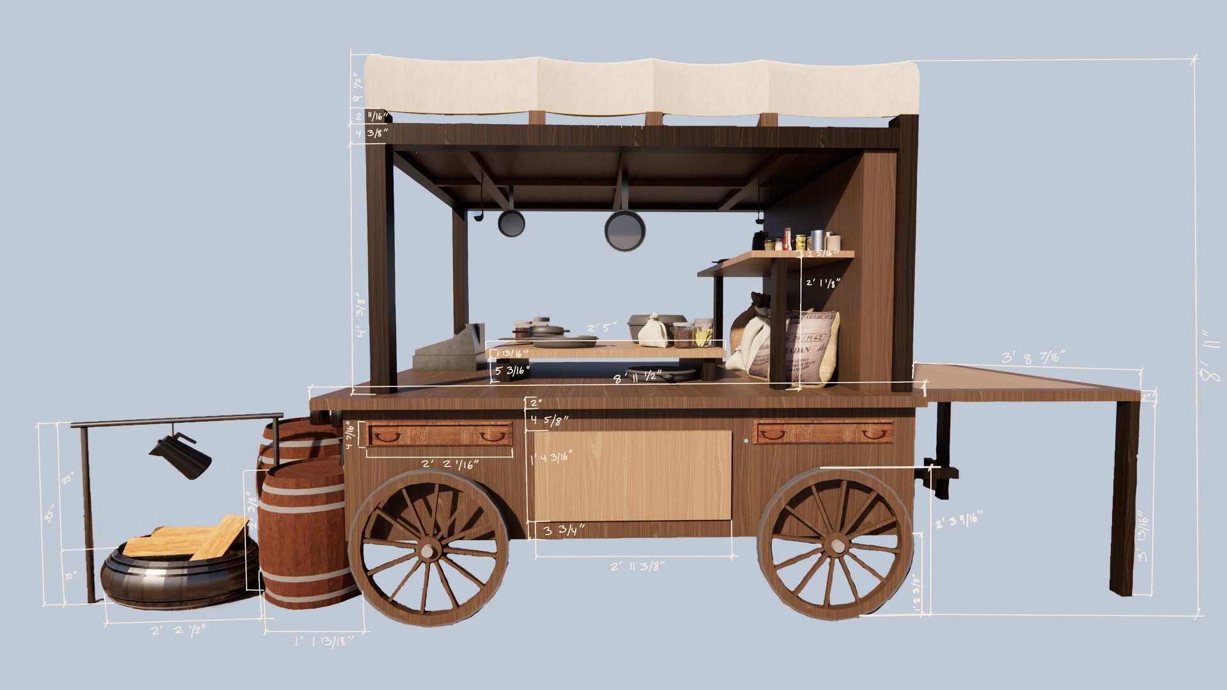Modern RV DESIGN
CONCEPT
- Make a modern space that will combine the client’s love of cooking and nature.
- Make an efficient living space that utilizes space for storage and creates an experience that will follow the couple from their hikes and inspire them in the kitchen.
Client
- The client is a couple in their mid-to late 20s. They own a restaurant together and are chefs and love cooking. They love nature and hiking.
- Specifically they enjoy gathering ingredients straight from the wild on their hikes. The couple want a modern RV that will suit their lifestyle.
Sketches
CLIENT REQUESTS
- Big kitchen with lots of room to cook.
- Options to eat indoors and outside.
- Space easily accessible from kitchen to plant common herbs and spaces to plant other eatable plants.
- Space for reading and relaxing when they come from a long hike.
PROCESS AND RESULTS
- By making a programming table with the client's perceived needs and the client's actual needs, I came up with the client's qualitative needs. From there, By making a programming table with the client’s perceived needs and the client’s actual needs, I came up with the client’s qualitative needs. From there, I developed a concept and conducted initial research.
- As next steps, I conducted initial brainstorming, developed sketches, and researched different materials.
- After sketches were done and presented to the client,, I developed final sketches in SketchUp.
- Finally, I presented final renders to the client, along with a proposed materials list.
